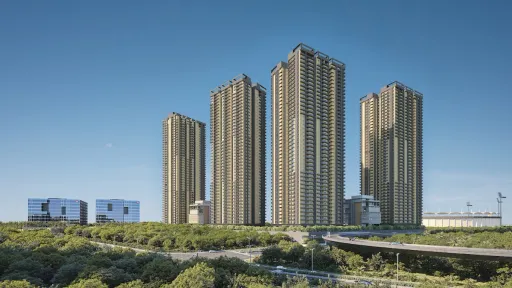1 / 6
2 / 6
3 / 6
4 / 6
5 / 6
6 / 6
6 photos
Video
Map
Download Brochure
Praneeth KKR's Pranav Jaitra
Hafeezpet, Miyapur, Telangana
- Snapshot
- Highlights
- Amenities
- Plans
- Video
- Specs
- Near By
- Location
Snapshot
Highlights
-
📍 Prime Location – Located in Hydernagar, close to Miyapur Metro & Hafeezpet MMTS
-
🏢 Sprawling Community – Spread across 4.79 acres with GHMC approval
-
🛏️ Spacious Apartments – Offers 2, 3 & 3.5 BHK units up to 3624 sq.ft.
-
🧭 100% Vastu-Compliant – Positive energy layouts with no compromise on space
-
🌿 Nature-Themed Design – Features 8 types of gardens including Butterfly, Aroma & Herbal Gardens
-
🏊 Rooftop Swimming Pool – With toddler pool for all-age leisure
-
🏋️ Lavish Clubhouse (36,000 sft) – Gym, library, spa, salon, banquet hall, indoor games & more
-
🎬 Mini Theater – Entertainment at your doorstep
-
🏸 Indoor Shuttle Court – Plus outdoor cricket nets and basketball half-court
-
🎮 PlayStation & Gaming Zones – For young and adult recreation
-
🛒 Supermarket & Food Court Space – Convenience within the premises
-
🩺 Doctor’s Room & Physiotherapy Room – For wellness and healthcare support
-
🛡️ High Security – 24/7 surveillance, intercoms, panic buttons, and solar fencing
-
⚡ Power Backup – Including solar for common areas and DG backup for flats
-
💧 Sustainable Infrastructure – STP, rainwater harvesting, water softening systems
-
🚗 Ample Parking – Structured parking across basement and stilt levels
-
🎉 Multipurpose Hall & Guest Rooms – For community events and hosting visitors
-
🏞️ Modern Landscaping – Artistic and functional green zones with drip irrigation
Amenities
Outdoor Amenities
Clubhouse Amenities
Building Amenities
Other Amenities
Floor plans
BEDROOMS
FACING
Property video
Specifications
Near by Localities
Location
Route Map








.png)







