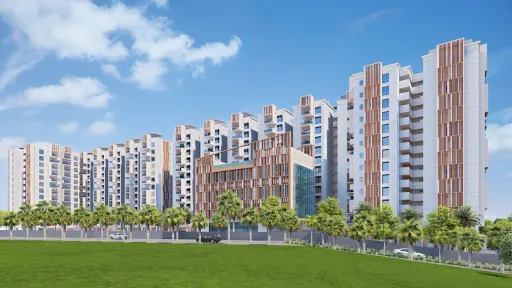1 / 8
2 / 8
3 / 8
4 / 8
5 / 8
6 / 8
7 / 8
8 / 8
8 photos
Video
Map
Download Brochure
Indis Sia Prospera
Miyapur, Hyderabad, Telangana
- Snapshot
- Highlights
- Amenities
- Plans
- Video
- Specs
- Near By
- Location
Snapshot
Highlights
-
📍 Located at Madinaguda, Miyapur, near metro & IT hubs
-
🌐 Spread over 13,899 sq. m. with Stilt + 17 floors
-
🏢 340 premium units with 3 & 4 BHK configurations
-
🛏️ 3 BHK: 2388–2545 sq. ft. | 4 BHK: 3252–3434 sq. ft.
-
🌬️ Cross-ventilated apartments with private balconies & study rooms
-
🧱 Vaastu-compliant homes with thoughtful spatial planning
-
🛗 Double-height entrance lobbies & 3 staircases per block
-
🧘♂️ Dedicated puja spaces, WFH zones & maid rooms in 4 BHKs
-
🏊♂️ 36,350 sq. ft. clubhouse with rooftop infinity pool & deck
-
🏸 Indoor badminton, gym, banquet hall, party lawn, and guest rooms
-
🧒 Kids’ play area, skating rink, cricket net, basketball half-court
-
🧘 Yoga decks, seating plazas & jogging tracks for wellness
-
🛒 Departmental store, clinic/pharmacy, salon & spa on-site
-
🚗 730 car parks + 50 visitor parking slots; 2 per unit
-
🔌 100% DG power backup, piped gas, WTP, STP & smart metering
-
📶 FTTH, intercom, CCTV, access control & 24x7 security
-
📜 RERA Registered: P02400007079
Amenities
Other Amenities
Building Amenities
Clubhouse Amenities
Outdoor Amenities
Floor plans
BEDROOMS
FACING
Property video
Specifications
Near by Localities
Location
Route Map














.jpg)
