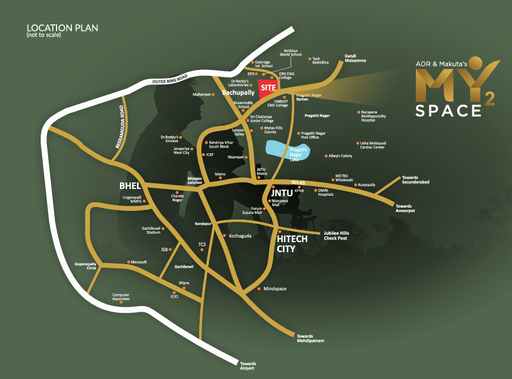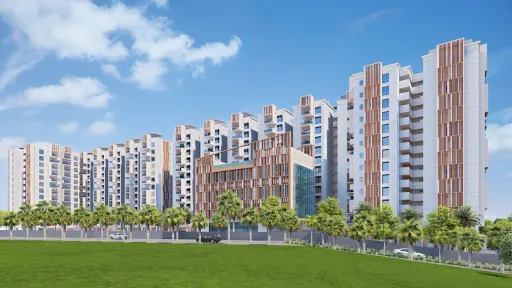1 / 7
2 / 7
3 / 7
4 / 7
5 / 7
6 / 7
7 / 7
7 photos
Video
Map
Download Brochure
Makuta My Space 2
Bachupally, Hyderabad, Telangana
- Snapshot
- Highlights
- Amenities
- Plans
- Video
- Specs
- Near By
- Location
Snapshot
The MY Space 2 development is a modern, innovative residential and commercial project designed to elevate urban living. Featuring a master plan with a mix of offices, recreational spaces, and residential units, the property emphasizes connectivity and convenience. Located in a prime area - Bachupally, it offers proximity to educational institutions, healthcare facilities, and key transportation hubs, making it an ideal choice for families and professionals. The development includes thoughtfully designed floor plans, such as the BLOOK-D block, which highlights spacious layouts and functional living areas. With a focus on sustainability and community integration, MY Space 2 aims to create a landmark address that combines luxury, accessibility, and a vibrant lifestyle.
The project boasts a strategic location near major roads, public services, and entertainment options, ensuring residents enjoy a seamless blend of comfort and convenience. The brochure highlights nearby amenities, including schools, hospitals, and offices, all within a short distance. The design philosophy centers around creating a dynamic environment with green spaces, modern architecture, and smart infrastructure. Whether for living, working, or investing, MY Space 2 promises a high-quality, future-ready experience tailored to meet diverse needs.
Units
: 819
Club House
: 1
Launch Date
: September 2022
Possession Date
: March 2025
Land Size
: 6.5s
Highlights
- 🏢 Prime Location – Close to educational institutions, healthcare, and offices.
- 🚆 Excellent Connectivity – Easy access to highways, public transport, and key roads.
- 🏡 Spacious Floor Plans – Functional layouts like BLOOK-D for modern living.
- 🌿 Green Spaces – Designed with sustainability and community integration in mind.
- 🛒 Nearby Amenities – Schools, hospitals, and shopping within reach.
- 🏗️ Innovative Design – Modern architecture with smart infrastructure.
- 💼 Mixed-Use Development – Combines residential and commercial spaces.
- 📈 Investment Potential – A landmark address with high growth prospects.
- 🛋️ Luxury Living – High-quality finishes and thoughtful amenities.
- 🔌 Future-Ready – Designed to meet evolving lifestyle and technological needs.
Amenities
Other Amenities
Clubhouse Amenities
Outdoor Amenities
Building Amenities
Floor plans
BEDROOMS
FACING
Property video
Specifications
Security
Sophisticated round-the-clock security system with solar powered security fence
Surveillance cameras at the main security & entrance of each basements/clubhouse/driveways
Access control at main gate with sensor based boom barrier near entry to basements near entry to basements to allow only owners vehicles
Panic button & intercom will be provided in the lifts connected to the security room
Doors
Main Door : Designer teak wood/Engineered wood frame and teak veneer flush shutter. The door is fixed with reputed make hardware of SS of Godrej, Doorset, Haffle or equivalent make
Internal Door : Designer teak/engineered wood frame with flush shutter (ITP, Hunsply, Woodman or equivalent make) fixed with reputed make hardware of SS of Godrej, Doorset, Haffle or equivalent make
French Door & Windows : UPVC sliding door & UPVC windows of single glazed unit complete with glass and fly proof shutter with designer hardware of Aparna/NCL/Veka or Equivalent make
Flooring
Living, Dining & Bedrooms : Premium Double charged vitrified tiles of 800 x 800 mm size of reputed make (RAK, Khajaria, AGL or equivalent)
Kitchen : Ceramic Tile cladding up to 600 mm above kitchen platform
Utility area & toilets : 600 mm x 600 mm anti-skid and anti-resistant ceramic tiles for flooring, Glazed ceramic tiles of reputed make for dado upto stilt level for utility area
Balcony & Sitouts : 600 x 600 mm superior quality wooden finish ceramic tiles of reputed make
Staircase : Granite flooring for all floors of regular staircase and pre-polished kota stone for fire staircase
Super Structure
8''/6'' thick solid CC blocks / AAC block masonry work for external walls
6'' solid CC blocks / AAC block masonry work for ducts & 4'' Solid / AAC block masonry work for internal walls.
Near by Localities
Schools/Colleges
Delhi Public School
5 Min
Oakridge International School
8 Min
Ambitus World School
10 Min
Connectivity
ORR Exit 4A
14 Min
Miyapur Cross Road
18 Min
Hospitals
Malla Reddy Narayana Multispeciality Hospital
18 Min
Yashoda Hospitals
13.6 Min
KIMS Hospitals
16.9 Kms
AIG Hospital
17.4 Kms
Location
Address
Makuta My Space 2, Bachupally, Hyderabad, Telangana 500090
Route Map







.png)








