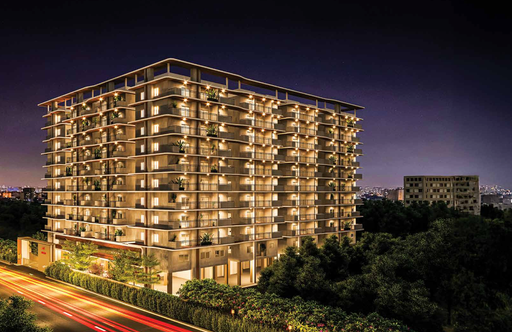1 / 4
2 / 4
3 / 4
4 / 4
4 photos
Map
Download Brochure
Reliance Elysium
Mokila, Rangareddy, Telangana
- Snapshot
- Highlights
- Amenities
- Plans
- Specs
- Near By
- Location
Snapshot
The Joy Of Getting More. A simple word. But one thatevokes powerful and joyous emotions inevery human being.Indeed, it’s an universal truth that every human loves getting more. More is magical. More is a miracle come true. More is magnetic.More. That’s what is in abundance at Reliance Elysium. More of luxury .Of indulgence. Of convenience. More. Of more! Reliance Elysium exceeds your expectations. In every way you can imagine. And some you cannot. Revel in more. More … of everything. That’s what awaits you at Reliance Elysium.
Units
: 347
Club House
: 1
Launch Date
: October 2021
Possession Date
: September 2027
Land Size
: 4.34s
Highlights
- Reliance Elysium is built across a sprawling 4.34 acres of land with ample room for parks and walkways and open spaces where mind and body can savour the sweet taste of freedom.
- There are only 347 homes in an expansive 4.34 acres and three towers stand proud here housing 60, 135 and 152 units respectively. With 3BHK apartment sizes starting from 2023 sq. ft. and 4BHK apartment sizes starting from a jaw dropping 4422 sq. ft., your home indeed has space for all your dreams and ensures unparalleled living comfort.
- In Tower A, the high ceilings also add to the feeling of more space and airiness, as the number of storeys is reduced so that ceiling height can be maximised. What’s more,the breathtaking panoramic views of Mokila's lush greenery from the apartments provide residents with a picturesque vista, connecting them to the vibrant energy and charm of the locale.
- Make every moment memorable and live unfettered in the sprawling confines ofyour heavenly abode.The dedicated 1669 sq. ft. garden for the elderly is a boon for senior citizens who can socialise and while away their time here amidst beautiful surroundings.
Amenities
Outdoor Amenities
Clubhouse Amenities
Building Amenities
Other Amenities
Floor plans
BEDROOMS
FACING
Specifications
Security
CCTV cameras at all strategic locations for surveillance.
Doors
Main Door Good Quality Teak wooden designer Frame and Door with reputed make ironmongery. Main Door Size: 135cm x 240cm (4’6”x8’)
Internal Doors Polished wooden frame and pre-engineered flush shutter with veneer on both sides fitted with good quality hardware of reputed make and laminated sheet behind toilet doors.
French Doors UPVC or Aluminium Sliding Door with provision for mosquito mesh wherever necessary.
Windows UPVC or Aluminium Sliding Door with provision for mosquito mesh with safety grills as per design.
Ventilator UPVC Ventilators with provision for exhaust.
Walls
Plastering Internal: Cement plastering
Plastering External: Cement plastering
Paints Internal: Two coats of premium emulsion paint over 2 coats of coarse putty and one coat primer.
Paints External: Water proof emulsion paint / texture as per the elevation.
Flooring
Drawing / Living / Kitchen Glazed Vitrified tiles of reputed make; size 120cm x 180cm with 4” skirting.
Master Bedroom Laminated Wooden Flooring with skirting of reputed make.
Bedrooms Glazed Vitrified tiles of reputed make; size 90cm x 90cm with 4” skirting.
Sit out / Toilets / Utility Good quality anti-skid acid resistant tiles of reputed make.
Common Areas Vitrified tiles of reputed make with inlay work as per architect design.
Staircase Thandur / Kadapa Stone / Granite.
Super Structure
Porotherm Bricks for external and internal walls.
Near by Localities
Connectivity
Neopolis Kokapet SEZ
14 Kms
Golkonda Resort
16 Kms
GAR Infobahn
18 Kms
US Consulate
19 Kms
Vijetha Supermarket
0.5 Kms
International Airport
Rajiv Gandhi International Airport
41 Kms
Hospitals
Vijaya Diagnostics
0.35 Kms
Continental Hospital
20 Kms
Schools/Colleges
ICFAI Business School
2.5 Kms
Indus International School
4 Kms
Samishti International School
10 Kms
Birla Open Minds International School
10 Kms
The Gaudium School
14 Kms
Glendale International School
15 Kms
CBIT
14 Kms
MGIT
14 Kms
Location
Address
15, Shankarpalli Rd, Hyderabad, Mokila, Telangana 501503
Route Map








.png)







