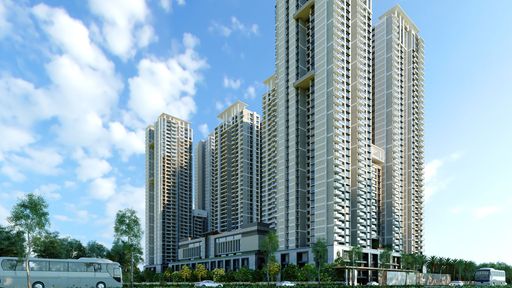1 / 5
2 / 5
3 / 5
4 / 5
5 / 5
5 photos
Video
Map
Download Brochure
Samracana Swasthi
Kardanur, Kollur, Hyderabad, Telangana
- Snapshot
- Highlights
- Amenities
- Plans
- Video
- Specs
- Near By
- Location
Snapshot
Samracana Swasthi by Samracana Projects LLP is a luxury high-rise residential community offering 2 & 3 BHK apartments ranging from 1,250 to 2,000 sq. ft., nestled between ORR Exits 2 and 3 near Kollur, Hyderabad. The project features 323 meticulously designed units across three 17-floor towers, blending modern elegance with serene landscapes. Residents enjoy an 18,000 sq. ft. clubhouse with premium amenities like a swimming pool, banquet hall, gym, and indoor games room, alongside outdoor spaces including a jogging track, skating rink, half basketball court, and yoga lawns.
Strategically located near ORR and key IT hubs (Gachibowli, HITEC City), the project ensures seamless connectivity to schools (The Gaudium, Candiidus International), hospitals, and business districts. Premium specifications include RCC seismic-resistant structures, vitrified flooring, teak wood doors, and UPVC windows. Sustainability is prioritized with rainwater harvesting, STP-treated water reuse, and solar-ready infrastructure. With 24/7 security, high-speed elevators, and EV charging points, Samracana Swasthi redefines contemporary living with a focus on community, comfort, and opulence.
Units
: 323
Club House
: 1
Launch Date
: January 2024
Possession Date
: November 2029
Land Size
: 2.5s
Highlights
- 🏙️ Luxury Residences – 2 & 3 BHK apartments (1,250–2,000 sq. ft.) with modern designs.
- 🌿 Lush Landscapes – Jogging tracks, yoga lawns, and micro-forests for tranquility.
- 🏊 Resort-Style Clubhouse – 18,000 sq. ft. with pool, gym, and banquet hall.
- 🎾 Active Living – Half basketball court, cricket nets, and skating rink.
- 🛋️ Premium Interiors – Teak wood doors, vitrified tiles, and modular kitchens.
- 🔌 Smart Features – 3-phase power, EV charging, and concealed wiring.
- 🛡️ Ultra-Secure – 24/7 surveillance, intercoms, and fire safety systems.
- 💧 Sustainable Design – STP plant, rainwater harvesting, and solar-ready infrastructure.
- 🚗 Seamless Connectivity – Adjacent to ORR, 5 mins to IT hubs and schools.
- 🎭 Community Spaces – Multipurpose hall, guest suites, and senior citizens’ lounge.
- 🏥 Proximity to Essentials – Near Gaudium School, Kondakal SEZ, and Financial District.
- 🌍 Prime Location – Between ORR Exits 2 & 3, ideal for professionals and families.
Amenities
Outdoor Amenities
Other Amenities
Building Amenities
Clubhouse Amenities
Floor plans
BEDROOMS
FACING
Property video
Specifications
Security
Panic button and intercom facility in the lifts connected to the security room
Surveillance cameras at the main security, main entrance lobby, entry for basement & ramp
Panic button and intercom facility in the lifts connected to the security room
Doors
Main Door: Engineered Teak Wood frame, Teak veneered flush shutters with reputed hardware
Internal Doors: Engineered Hard Wood frame & Laminate Shutter and Hardware of Reputed Make.
French Doors: UPVC Door Frames with Float Glass panelled sliding shutters with provision for Mosquito mesh track.
Utility Doors: UPVC Door frames of reputed profile sections with combination of tinted float glass with louvers.
Flooring
Living, Dining, all Bedrooms & Kitchen: 600 X 600 MM Size Double charged vitrified tiles of reputed make.
Balconies, Utility: Anti-Skid Vitrified Tiles of Reputed Make
Bathrooms: Acid-resistance, Anti-skid Vitrified Tiles of Reputed Make
Corridors: Vitrified tiles of Reputed Make
Staircase: Tandur/Kota Stone/Granite
Super Structure
Concrete Blocks for all external & Internal walls
Near by Localities
Schools/Colleges
The Gaudium School
5 Min
Samashti International School
15 Min
Delhi Public School Kollur
20 Min
Connectivity
Financial District
25 Min
GSM Mall & Multiplex
25 Min
Kokapet
25 Min
Gachibowli
30 Min
Hospitals
CARE Hospitals
30 Min
AIG Hospitals
35 Min
Location
Address
Samracana Swasthi, Hyderabad, Kardanur, Telangana 502300
Route Map








.png)







