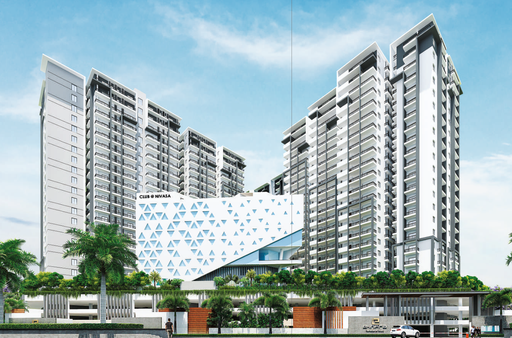1 / 5
2 / 5
3 / 5
4 / 5
5 / 5
5 photos
Video
Map
Download Brochure
IRIS by Raghava
Prashant Hills, Hyderabad, Telangana
- Snapshot
- Highlights
- Amenities
- Plans
- Video
- Specs
- Near By
- Location
Snapshot
Highlights
-
Sky Island: A 1 lakh sq. ft. interconnected skydeck atop the towers, featuring an infinity pool, jogging track, and landscaped gardens.
-
Spacious Apartments: 4 & 6 BHK units ranging from 5,430 to 6,605 sq. ft., each with private elevators and servant quarters.
-
Extensive Clubhouse: A 52,000 sq. ft. facility offering banquet halls, a mini-theatre, co-working spaces, cafes, and a rooftop pool.
-
Prime Location: Situated in Gachibowli, close to Jubilee Hills, Financial District, and major hospitals and schools.
-
Advanced Construction: Built with Shear Wall Technology for enhanced structural integrity.
-
Exclusive Living: Only 4 apartments per floor, ensuring privacy and exclusivity.
-
Sustainable Design: Incorporates green spaces and energy-efficient systems for eco-friendly living
Amenities
Clubhouse Amenities
Other Amenities
Outdoor Amenities
Building Amenities
Floor plans
BEDROOMS
FACING
Property video
Specifications
Near by Localities
Location
Route Map








.png)







