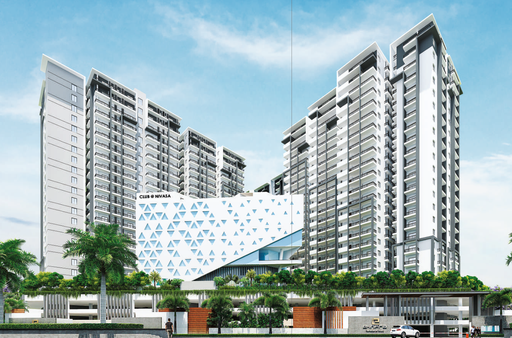- Snapshot
- Highlights
- Amenities
- Plans
- Video
- Specs
- Near By
- Location
Snapshot
Highlights
-
📍 Strategic Location – Located near ORR Exit 2, with easy access to Kokapet, Financial District, and IT hubs.
-
🏢 Grand Scale – Spread across 4 acres with 3 high-rise towers, each soaring 23 floors.
-
🛏️ 526 Premium Apartments – 2 & 3 BHK vastu-compliant units from 1375 to 2205 sq. ft.
-
🧱 No Common Walls – All apartments are independent, enhancing privacy and comfort.
-
🌄 Stunning Views – Enjoy sunrises, sunsets, and cross ventilation with open balconies.
-
🏛️ 5-Level Exclusive Clubhouse – With rooftop swimming pool, fitness zones, and leisure spaces.
-
🏊 Terrace Pools – Separate pools for men, women, and kids under the open sky.
-
🧘 Wellness Amenities – Yoga, meditation, aerobics rooms, spa & salon for holistic living.
-
🏋️ Fully Equipped Gym – With cardio, weights, and CrossFit training areas.
-
🎯 Indoor Games – Including table tennis, chess, carrom, snooker, and more.
-
📚 Library & Crèche – Quiet spaces for learning and child-friendly environments.
-
🍽️ Onsite Conveniences – Coffee shop, restaurant, ATM, and supermarket provision.
-
🛡️ 24/7 Security – Controlled entry & exit, CCTV surveillance, panic buttons, and intercom.
-
🚗 5-Level Parking – 2 cellar + 3 podium levels with car wash area and EV charging stations.
-
🔌 100% Power Backup – For all flats and common areas, with automated billing.
-
♻️ Eco-Friendly Systems – Rainwater harvesting, STP, WTP, and landscaped green zones.
-
🏀 Outdoor Sports Facilities – Tennis court, half basketball court, cricket nets, skating rink.
-
👴 Senior Citizen Zones – Dedicated sitting plazas, shaded walkways, and relaxation zones.
-
🏫 Proximity to Top Schools – Near Meru International, Birla Open Minds, The Gaudium, DPS, and Oakridge.
-
✅ RERA Registered – TS RERA No. P01100007243 – assuring legality and transparency.
Amenities
Other Amenities
Building Amenities
Clubhouse Amenities
Outdoor Amenities
Floor plans
BEDROOMS
FACING
Property video
Specifications
Near by Localities
Location
Route Map








.png)







