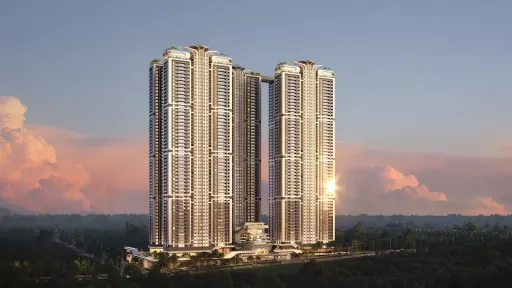1 / 7
2 / 7
3 / 7
4 / 7
5 / 7
6 / 7
7 / 7
7 photos
Video
Map
Download Brochure
Casagrand Evon
Kompally, Hyderabad, Telangana
- Snapshot
- Highlights
- Amenities
- Plans
- Video
- Specs
- Near By
- Location
Snapshot
Casagrand Evon is a premium residential project by Casagrand Builder Private Limited, located in the rapidly developing area of Kompally, Hyderabad. Spread across 6.8 acres, this gated community offers 579 meticulously designed 3 and 4 BHK apartments.
The project boasts over 100 world-class amenities, including a 34,860 sq. ft. grand clubhouse, rooftop swimming pool, landscaped gardens, and various recreational facilities. With 62% open spaces and Japanese-themed landscaping, residents can enjoy a serene and green environment.
Strategically situated just five minutes from Suchitra Circle, Casagrand Evon offers excellent connectivity via NH 44 and is in proximity to MMTS stations and major transit routes.
Units
: 579
Club House
: 1
Launch Date
: February 2025
Possession Date
: October 2027
Land Size
: 6.8s
Highlights
- Casagrand EVON is a prestigious community that boasts 579 well-designed homes on a 6.8-acre property with spacious units.
- The entire community is an engineering marvel with Contemporary elevation, uplifted with façade lighting and beautifully crafted Japanese themed landscape.
- 24×7 security – The community offers controlled entry and exit in the project facilitated with CCTV surveillance at pivotal points ensures 24×7 security.
- Grand Entrance Arch welcomes one into the community with its grandness enhanced with lighting, Water fountain and landscape areas.
- 62% of Open area solely dedicated for landscape sprawled along with amenities of multiple
entertainments for residents of all age groups. - Kids and Senior citizen friendly community – Meticulous planning has been done to ensure the community is a Kids and senior friendly community.
- 34,860 sq.ft of Grand Clubhouse with exclusive indoor amenities spread across 4 floors.
Amenities
Outdoor Amenities
Other Amenities
Building Amenities
Clubhouse Amenities
Floor plans
BEDROOMS
FACING
Property video
Specifications
Security
Comprehensive CCTV surveillance
Security booth will be provided at the entrance/exit facilitated by My Gate App
Kitchen
Counter top : Platform will be finished with granite at the height of 850mm from the finished floor level.
Electrical Point : For Chimney, Hob & Water purifier.
Sink : Multifunctional SS sink with drain board and pull-out faucet
Doors
Main door : Good quality engineered main door of size 1200 x 2400mm, double side veneer finish with full jamb and designer architrave.
Bedroom doors : Full jamb engineered frame with double side laminated shutter of size 1000 X 2100mm
Walls
Internal walls : Finished with 2 coats of putty, 1 coat of primer & 2 coats of premium emulsion paint.
Exterior walls : Finished with 1 coat of primer & 2 coats of exterior emulsion paint & color as per Architect’s design.
Bathrooms : Vitrified wall tiles of size 600x1200mm up to 2150mm height & above false ceiling will be finished with a coat of primer
Kitchen : Tile Cladding of size 600x600mm for a height of 600mm above the counter top finished level
Flooring
Main flooring : Vitrified tile of size 1200 x 1800 mm
Bathroom : Anti-skid Vitrified tile of size 800x1600mm
Balcony : Wooden finish tile flooring of size 600x1200mm
Utility : Matt finish vitrified tiles 1200x1800mm
Super Structure
Structural System : RCC Framed structure designed for seismic compliant (Zone – 2)
Masonry : 200mm for external walls & 100mm for internal walls
Floor-Floor height (incl. slab) : Will be maintained at 2930 mm
Near by Localities
Schools/Colleges
St Ann's
5 Min
Schools/Colleges
Delhi world public school
5 Min
Schools/Colleges
CMR Engineering college
15 Min
Hospitals
Ankura Hospital
3 Min
Hospitals
Surekha Hospital
10 Min
Connectivity
Kompally bus stop
3 Min
Connectivity
NH-44
2 Min
Location
Address
Casagrand EVON, Ruby Block, Kompally, Hyderabad, Telangana-500100
Route Map








.png)







