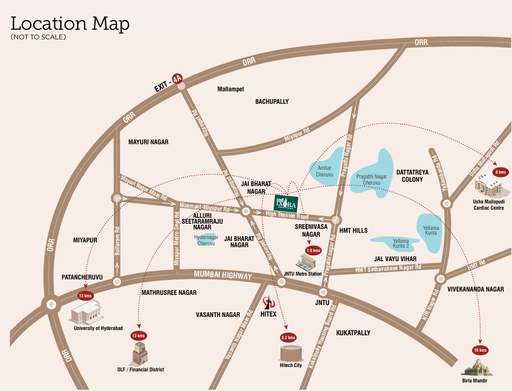1 / 4
2 / 4
3 / 4
4 / 4
4 photos
Video
Map
Download Brochure
Praneeth PBR Pranav IXORA
JNTU Hydernagar, Kukatpally, Hyderabad, Telangana
- Snapshot
- Highlights
- Amenities
- Plans
- Video
- Specs
- Near By
- Location
Snapshot
Highlights
-
📍 Prime Location – Strategically located near JNTU & Hydernagar, close to Miyapur, Kukatpally, and HITEC City.
-
🏗️ Massive Scale – Spread across 8.31 acres with 4 iconic towers rising G + 37 floors high.
-
🌿 Open Space Abundance – Over 80% of the site dedicated to open green areas and recreation.
-
🏢 Total Units – A limited collection of premium 2, 3 & 4 BHK apartments, planned with privacy and elegance.
-
🏛️ Mega Clubhouse – 50,000 sq. ft. Club IXORA offering over 20 indoor amenities like private theatre, gym, play zones, and more.
-
🏊 Rooftop Pool & Deck – Infinity pool with skyline views and deck-side lounging for a resort-style feel.
-
🎭 Entertainment-Focused – Includes a private theatre, PlayStation room, banquet hall, and cocktail lounge.
-
🧘 Wellness Ready – Dedicated yoga zones, meditation decks, outdoor gyms, and reflexology paths.
-
🧒 Kid-Centric Features – Skating rink, rock climbing wall, sandpit, tunnels, play hammocks, and more.
-
👨👩👧👦 Community Lifestyle – Multipurpose hall, open dining areas, amphitheaters, and grand party lawns for social gatherings.
-
🌸 Nature Themed Zones – Butterfly garden, lily garden, star garden, tropical flower grove, and aroma garden.
-
🐾 Pet-Friendly Design – Dedicated pet park and walking trails.
-
🧓 Senior-Friendly Spaces – Senior citizen gym, seating zones, shaded walking paths, and chess courts.
-
🚴 Active Living Amenities – Jogging tracks, multi-sport courts, basketball, badminton, squash, mini golf & more.
-
📚 Thoughtful Additions – Reading pavilions, informal study spaces, Wi-Fi zones, and co-working areas.
-
🛍️ On-Site Convenience – Provision for supermarket, pharmacy, clinic, library, and association room.
-
🔐 Smart Security – 24/7 surveillance, solar fencing, smart access points, and video monitoring in key areas.
-
⚡ Power Backup & Piped Gas – 100% DG backup, LPG/PNG connections, and centralized billing system.
-
✅ RERA & GHMC Approved – Project registered under TS RERA: P02200006908 and GHMC approved.
Amenities
Building Amenities
Outdoor Amenities
Clubhouse Amenities
Other Amenities
Floor plans
BEDROOMS
FACING
Property video
Specifications
Near by Localities
Location
Route Map








.png)







