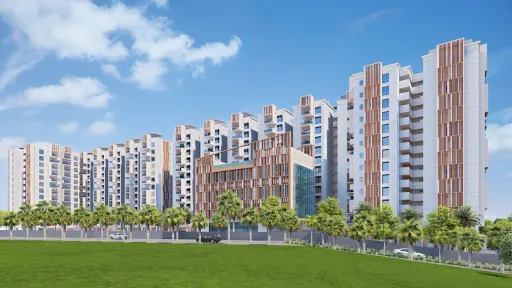1 / 6
2 / 6
3 / 6
4 / 6
5 / 6
6 / 6
6 photos
Video
Map
Download Brochure
SMR Vinay Boulder Woods
Prashant Nagar Colony, Rangareddy, Telangana
- Snapshot
- Highlights
- Amenities
- Plans
- Video
- Specs
- Near By
- Location
Snapshot
SMR Vinay Boulderwoods is a premium apartments project that stands tall amongst a cluster of luxury 2bhk flats and 3bhk flats gated community in Bandlaguda jagir, Hyderabad. Nestled amidst greenery, the project invites you to come be a part of a thriving gated community flats where a confluence of different minds and different thoughts come together in a harmonious neighborhood.
Units
: 583
Club House
: 1
Launch Date
: September 2020
Possession Date
: April 2024
Land Size
: 8s
Highlights
- Residents of SMR Vinay Boulder Woods enjoy a plethora of recreational facilities, including a fully-equipped gymnasium, table tennis area, and outdoor games spaces. Whether you prefer a vigorous workout or a friendly game with neighbors, there's something for everyone.
- Find your inner peace in the dedicated yoga and meditation hall, designed to provide a tranquil environment for relaxation and mindfulness practices. Take a break from the hustle and bustle of daily life and rejuvenate your spirit in this serene sanctuary.
- Enjoy hassle-free living with amenities like ample car parking, intercom facility, and a piped gas system. Additionally, residents can stay active with a tennis court, while the fire fighting system ensures peace of mind in case of emergencies. Defined walkways and a terrace swimming pool add to the allure of this exclusive residential community.
- Whether you plan to live in this splendid space yourself or you plan to rent it out, SMR VINAY Boulder Woods becomes a great choice with greater returns on lower investment.
Amenities
Outdoor Amenities
Other Amenities
Building Amenities
Clubhouse Amenities
Floor plans
BEDROOMS
FACING
Property video
Specifications
Kitchen
Granite platform with stainless steel sink with 2'-0" height dadoing.
Doors
MAIN DOOR: Main door frames of Teak wood and flush shutter with both sides Veneer with melamine polishing & hardware of the standard brand.
INTERNAL DOORS: Internal doors frame of Teak wood & commercial flush shutters with luppum and enamel paint and hardware of the standard brand.
Flooring
Vitrified tiling of the standard brand
Super Structure
RCC framed structure designed to withstand wind & Seismic loads
6"/4" Thick RCC shear wall/ 6"/4" thick solid cement block with 12mm thick smooth plastering
Near by Localities
Hospitals
Crayons Hospital
2 Min
Suncity Nursing Home
6 Min
Olive Hospital
12 Min
Sunshine
20 Min
Continental Hospital
22 Min
Schools/Colleges
Glendale Academy
5 Min
Time School
3 Min
Kendriya Vidyalaya
13 Min
Sreenidhi International School
13 Min
Rockwell Intl. School
18 Min
Phoenix Greens School
18 Min
Vasavi Engg College
12 Min
Schools/Colleges
Financial District
20 Min
Gachibowli Junction
20 Min
HITEC City
25 Min
International Airport
Rajiv Gandhi International AIrport
25 Min
Location
Address
Kismatpur Rd, Prashant Nagar Colony, Bandlaguda Jagir, Telangana 500086, India
Route Map








.png)







