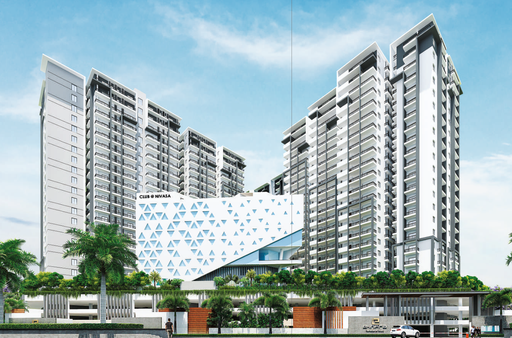1 / 5
2 / 5
3 / 5
4 / 5
5 / 5
5 photos
Map
Download Brochure
Icon Paramount
Bandlaguda Jagir, Hyderabad, Telangana
- Snapshot
- Highlights
- Amenities
- Plans
- Specs
- Near By
- Location
Snapshot
Highlights
-
📍 Prime Location – Situated in Bandlaguda Jagir, offering seamless connectivity to key areas in Hyderabad
-
🏢 Spacious Living – 123 units of 2, 2.5, and 3 BHK apartments across G+9 floors
-
📏 Varied Configurations – Apartment sizes ranging from 1205 to 2350 sq. ft.
-
🏗️ Robust Construction – RCC framed structure designed to withstand wind and seismic loads
-
🛋️ Elegant Interiors – Premium vitrified tiles, UPVC windows with mosquito mesh, and high-quality fittings
-
🏊 Recreational Amenities – Swimming pool, gym, indoor games, and banquet hall
-
🎾 Sports Facilities – Badminton court, tennis court, and half basketball court
-
🧒 Children's Play Area – Dedicated spaces for kids to play and engage
-
🧘 Wellness Zones – Yoga and meditation areas for holistic well-being
-
🌳 Landscaped Gardens – Beautifully designed green spaces and pergolas
-
🔐 Enhanced Security – 24/7 surveillance with CCTV cameras and security personnel
-
⚡ Power Backup – 100% DG set backup for uninterrupted power supply
-
🚗 Ample Parking – Designated parking spaces for residents and visitors
-
📜 RERA Registered – Ensuring transparency and compliance (RERA No: P02400007011)







.png)






