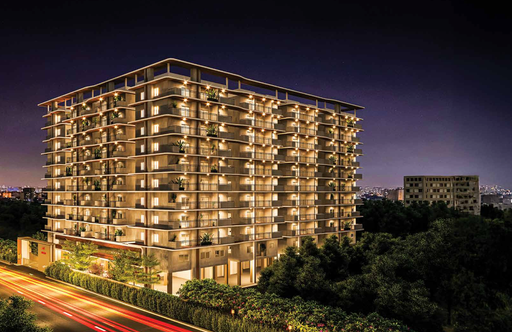1 / 5
2 / 5
3 / 5
4 / 5
5 / 5
5 photos
Map
Download Brochure
Ace Del Lago Residencies
Raidurg, Gachibowli, Telangana
- Snapshot
- Highlights
- Amenities
- Plans
- Specs
- Near By
- Location
Snapshot
Highlights
-
📍 Prime Lakeside Location – Nestled beside Malkam Cheruvu in Raidurg, minutes from Jubilee Hills & Financial District
-
🏢 Exclusive Living – Only 62 luxury apartments across 14 floors, offering utmost privacy
-
🛏️ Spacious 3 & 4 BHK Homes – Ranging up to 4,000 sq. ft., vastu-compliant & WFH ready
-
🌅 Panoramic Lake Views – Expansive balconies & floor-to-ceiling windows for seamless indoor-outdoor living
-
🌳 75% Open Space – Thoughtful landscaping with lakeside ambience
-
🏊 Rooftop Infinity Pool – Stunning city & lake views, splash zone for children
-
🎯 Recreation Deck – Rooftop bar & BBQ, golf putting range, pickleball court
-
🧘 Wellness First Floor – Yoga hall, spa, salon, gym, indoor play area & banquet hall
-
🧒 Family Wonderland – Ground floor features The Wonder Burrow, The Green Office & The Garden Circle
-
💼 Business Lounge – Dedicated co-working spaces and conference rooms
-
🧱 Premium Construction – RCC framed, marble/wood flooring, modular kitchens, and branded fittings
-
🔌 Smart & Secure – 100% DG backup, CCTV, smart BMS billing, and piped gas
-
🚗 EV Charging Support – Provision for personal EV chargers and designated EV zones
-
📜 RERA Approved – Telangana RERA No: P02400008726
Amenities
Other Amenities
Building Amenities
Clubhouse Amenities
Outdoor Amenities
Floor plans
BEDROOMS
FACING
Specifications
Near by Localities
Location
Route Map








.png)







