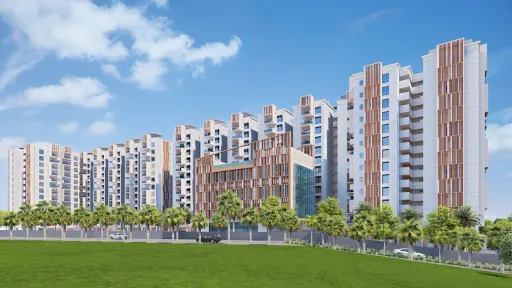1 / 9
2 / 9
3 / 9
4 / 9
5 / 9
6 / 9
7 / 9
8 / 9
9 / 9
9 photos
Video
Map
Download Brochure
AVR Evania
Kokapet, Hyderabad, Telangana
- Snapshot
- Highlights
- Amenities
- Plans
- Video
- Specs
- Near By
- Location
Snapshot
Elevated Living in Kokapet, Hyderabad :
Evania is a premium residential development by AVR Developers, strategically located in the vibrant hub of Kokapet, Hyderabad. This project offers a harmonious blend of modern luxury and serene living, ensuring that residents have everything they need just minutes away—be it commuting, workplaces, education, or healthcare.
The thoughtfully designed 3 and 4 BHK apartments are complemented by world-class amenities, including a clubhouse, swimming pool, fitness center, landscaped gardens, and children's play areas . Evania's prime location ensures excellent connectivity to the Financial District, IT hubs, top educational institutions, and healthcare centers, making it an ideal address for families and professionals.
Units
: 102
Club House
: 1
Launch Date
: January 2025
Possession Date
: December 2028
Land Size
: 1.24s
Highlights
-
📍 Strategic Location – Nestled in Kokapet, offering seamless access to key city areas
-
🏢 Spacious Residences – Thoughtfully designed 3.5 & 4 BHK apartments catering to modern lifestyles
-
🏊 World-Class Amenities – Clubhouse, swimming pool, fitness center, and more for holistic living
-
🌳 Landscaped Gardens – Lush green spaces providing a serene environment
-
🧒 Children’s Play Areas – Safe and engaging zones for children's activities
-
🛣️ Excellent Connectivity – Proximity to Financial District, IT hubs, educational institutions, and healthcare centers
-
🛡️ Secure Living – Designed with safety and comfort in mind for all residents
Amenities
Other Amenities
Building Amenities
Outdoor Amenities
Clubhouse Amenities
Floor plans
BEDROOMS
FACING
Property video
Specifications
Security
Sophisticated round-the-clock security system
Intercom between security and all flats
Fencing around the compound wall
Boom barriers at the entry for vehicles with mechanical operation
Panic button and intercom provided in the lift that is connected to the security room.
CCTV cameras will be provided at the entrance gate, parking areas, common areas, and wherever necessary
Kitchen
Manjeera and Bore well water through softener plant for the kitchen, dishwasher, washing machine and other equipment
Provision for separate tap for RO water purifier point in kitchen
Doors
Main Door frame & shutter: Premium designer main door frame & shutter of 9' height with premium hardware fittings
Internal Door frame & shutter: Premium designer internal door frame & shutter of 8' height with premium hardware fittings
Walls
3.3m height from slab to slab
Reinforced shear walls as per structural design
Brick-walls as per structural design
Flooring
Living. Dining, Drawing, Pooja, Kitchen & All Bedrooms: Large size GVT Premium make 3'' skirting.
All Toilets: Acid resistant and anti-skid premium, reputed make large size vitrified tiles and walls cladding up to door height
Corridors: All lobby flooring & lift cladding would be marble/GVT/Granite or other material as per architect design
Living Balconies/ Sit-out : Tiles/Granites or other material as per architect design
Super Structure
R.C.C Shear wall framed structure to withstand wind and seismic loads
Near by Localities
Connectivity
Nehru Outer Ring Road
16 Min
Financial District
10 Min
Gachibowli
9 Kms
Neopolis
8 Min
Schools/Colleges
Delhi Public School
15 Min
Birla Open Minds International School
20 Min
Indian School of Business
15 Min
Hospitals
CARE Hospitals
20 Min
Continental Hospital
10 Min
Citizens Hospital
25 Min
AIG Hospitals
9.3 Kms
Location
Address
Evania by AVR, SY NO 3, Pipe Line road, Kokapet, Hyderabad, Telangana 500075.
Route Map








.png)



.png)



