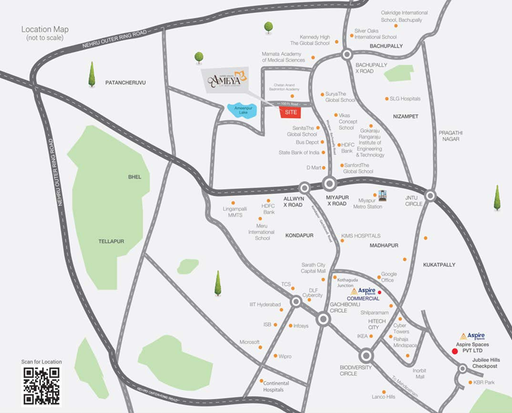1 / 4
2 / 4
3 / 4
4 / 4
4 photos
Video
Map
Download Brochure
Aspire Spaces AMEYA
Miyapur, Hyderabad, Telangana
- Snapshot
- Highlights
- Amenities
- Plans
- Video
- Specs
- Near By
- Location
Snapshot
Highlights
-
📍 Prime location in prime location - Miyapur
-
🌿 Spread across 8.06 acres with 936 low-density units
-
🏢 8 blocks with 13 floors offering 2, 2.5 & 3 BHK homes
-
📐 Unit sizes: 2 BHK (1210–1330 sft), 2.5 BHK (1495 sft), 3 BHK (1625–1940 sft)
-
🧱 Premium construction – RCC frame with AAC blocks
-
🪟 Designer UPVC windows & French doors with mosquito mesh provision
-
🏠 Engineered doors, vitrified tile flooring & elegant fittings
-
🏢 Clubhouse with double-height reception, guest rooms & banquet hall
-
🏋️♀️ Health Healing Club with gym, yoga room, spa, and aerobics studio
-
🧒 Kid’s pool, play area, skating rink, and enrichment center
-
🎮 Indoor games – snooker, chess, TT, carrom + movie theatre
-
🏏 Outdoor sports – cricket nets, volleyball, basketball, badminton & squash
-
🧘 Reflexology pathway, herbal garden, yoga deck & pavilion
-
🚶 1 km long jogging track with tree-lined avenues and seating zones
-
🔌 100% power backup for all units and common areas
-
🔐 Digital security, solar fencing, intercom, CCTV & panic buttons in lifts
-
🛠️ Piped LPG/PNG, STP, WTP, hydro-pneumatic water pressure system
-
🔥 Fire hydrants, sprinklers, and alarm systems on all floors
-
📜 RERA Registered – Ensuring legality and timely possession (P01100002844)
Amenities
Building Amenities
Outdoor Amenities
Clubhouse Amenities
Other Amenities
Floor plans
BEDROOMS
FACING
Property video
Specifications
Near by Localities
Location
Route Map








.png)







