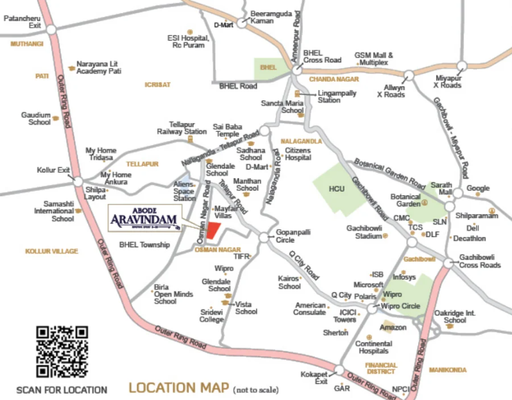1 / 4
2 / 4
3 / 4
4 / 4
4 photos
Video
Map
Download Brochure
Abode Aravindam
Tellapur, Hyderabad, Telangana
- Snapshot
- Highlights
- Amenities
- Plans
- Video
- Specs
- Near By
- Location
Snapshot
Abode Aaravindam by Abode Constructions is a modern luxury residential project offering 2 & 3 BHK contemporary apartments in the prime location of Tellapur, Hyderabad. Designed to blend elegance with functionality, the project features spacious layouts across multiple blocks (Block-1 to Block-6), ensuring privacy and expansive living spaces. While specific unit sizes aren’t detailed in the brochure, the development emphasizes thoughtful planning with typical floor plans tailored for comfort and convenience.
The project’s RERA-approved status (P01100005069) underscores its credibility. Though amenities aren’t explicitly listed, the tagline “Nurture Every Bliss” suggests a focus on holistic living, likely incorporating green spaces and community-centric designs. Its strategic location in Tellapur promises easy access to Hyderabad’s key hubs, making it ideal for families and professionals seeking a serene yet connected lifestyle.
Units
: 567
Club House
: 1
Launch Date
: September 2022
Possession Date
: December 2025
Land Size
: 5.27s
Highlights
- 🏡 Luxury Apartments – 2 & 3 BHK spacious units with modern designs and premium finishes.
- 🌿 Green Living – Landscaped gardens and open spaces for a serene environment.
- 🏊 Clubhouse & Amenities – Swimming pool, gym, and recreational facilities for an active lifestyle.
- 👨👩👧👦 Family-Friendly – Dedicated children’s play area and community spaces.
- 🔒 Secure & Safe – 24/7 security surveillance and gated community.
- ⚡ Uninterrupted Power – Backup power supply for all essential services.
- 💧 Sustainable Practices – Rainwater harvesting and eco-friendly initiatives.
- 📍 Prime Location – Proximity to ORR, IT hubs, schools, and hospitals.
- 📜 RERA Approved – Registered under P01100005069 for transparency and trust.
Amenities
Other Amenities
Outdoor Amenities
Clubhouse Amenities
Building Amenities
Floor plans
BEDROOMS
FACING
Property video
Specifications
Security
CC camera in security, entrance, corridors. Solar fencing, Intercom facility.
Kitchen
Khammam black granite counter-top with stainless steel sink. 2’ height wall tile dado above counter top
Doors
MAIN DOOR : Indian teakwood door frame section of 5”x3” and flush door with both sides veneer with polish and brass fittings with Godrej locking system
INTERNAL DOORS : Indian Teakwood door frame section of 4''x3'' and flush door with both sides veneer with polish and brass fittings with good quality cylindrical locks system
Flooring
Johnson / Nitco or equivalent Nano finish 800mm x 800mm vitrified tiles for hall, bedroom, dining, kitchen and balcony
Super Structure
Extemal & internal walls with Karimanagar red bricks.
Elevation with AAC blocks with joint mortar.
Near by Localities
Schools/Colleges
Glendale School
8 Min
Manthan International School
8 Min
Birla Open Minds International School
15 Min
Connectivity
Outer Ring Road Exit 2
15 Min
Financial District
18 Min
Hospitals
Citizens Hospitals
15 Min
AIG Hospitals
25 Min
KIMS Hospitals
25 Min
Rishitha Hospital
30 Min
Location
Address
Abode Aravindam, Osman Nagar Rd, Osman Nagar, Hyderabad, Telangana 500019
Route Map








.png)







