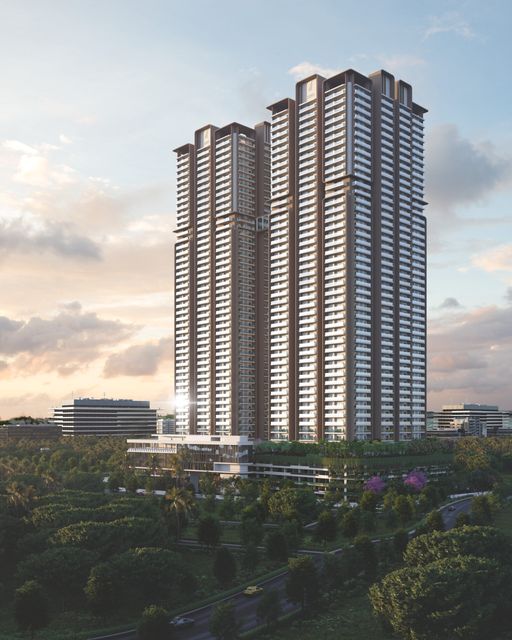1 / 7
2 / 7
3 / 7
4 / 7
5 / 7
6 / 7
7 / 7
7 photos
Video
Map
Download Brochure
Greenspace Celestial
Kokapet, Hyderabad, Telangana
- Snapshot
- Highlights
- Amenities
- Plans
- Video
- Specs
- Near By
- Location
Snapshot
Highlights
-
📍 Premium Location – Nestled in Kokapet, just 5–10 mins from ORR, Gachibowli, and Financial District
-
🏗️ Expansive Development – Spread across 8.5 acres with 9 towers and 750+ units
-
🏢 Spacious Homes – 2, 2.5, 3 & 3.5 BHK apartments from 1085 to 2615 sq.ft.
-
🧱 G+9 Floor Towers – Elegant architecture with optimal ventilation and light
-
🧘 Lavish Clubhouse (34,000+ sft) – Features G+5 floors with rooftop pool, gym, spa, and more
-
🏊 Terrace Swimming Pool – For a serene dip with a view
-
🎮 Indoor Games & Theatre – Includes billiards, squash, and a home cinema
-
🎉 Multipurpose Hall – Ideal for parties, events, and community bonding
-
🏋️ Fitness & Wellness Zones – Aerobics/yoga hall, A/C gym, and meditation areas
-
🧒 Children’s Play Areas – Safe, sandpit-based and EPDM zones for kids
-
🏏 Cricket Nets & Sports Courts – Includes skating rink, basketball & badminton courts
-
🌿 Themed Landscaped Gardens – Aroma, Blossom, Butterfly gardens & more
-
🪑 Seating Pergolas & Pavilions – Designed for community interaction & relaxation
-
🚗 Ample Parking – Basement and stilt-level parking with EV charging provision
-
⚡ 100% Power Backup – DG backup for flats and common areas
-
🛡️ RERA Approved – Ensuring compliance and transparency (P02400005073)
-
🌱 Eco-Friendly Systems – Rainwater harvesting, STP, WTP, and solar infrastructure
-
🛠️ High-Quality Construction – RCC frame, anti-skid tiles, modular kitchen fittings & more
Amenities
Outdoor Amenities
Building Amenities
Other Amenities
Clubhouse Amenities
Floor plans
BEDROOMS
FACING
Property video
Specifications
Near by Localities
Location
Route Map








.png)







